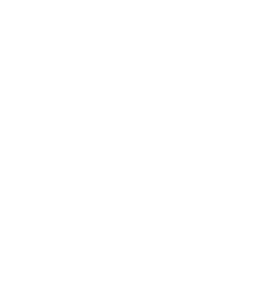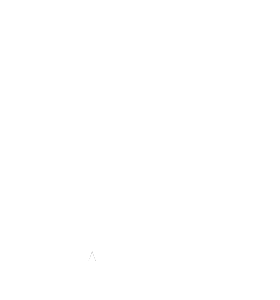
Sold
Listing Courtesy of:  West Penn MLS, Inc / Coldwell Banker Realty / Deborah "Debbie" Platts
West Penn MLS, Inc / Coldwell Banker Realty / Deborah "Debbie" Platts
 West Penn MLS, Inc / Coldwell Banker Realty / Deborah "Debbie" Platts
West Penn MLS, Inc / Coldwell Banker Realty / Deborah "Debbie" Platts 400 Fern Hollow Lane Marshall, PA 15090
Sold on 11/07/2025
$1,178,750 (USD)
MLS #:
1721040
1721040
Taxes
$14,929
$14,929
Lot Size
1.96 acres
1.96 acres
Type
Single-Family Home
Single-Family Home
Year Built
1989
1989
Style
Colonial, Two Story
Colonial, Two Story
School District
North Allegheny
North Allegheny
County
Allegheny County
Allegheny County
Community
The Woods
The Woods
Listed By
Deborah "Debbie" Platts, Coldwell Banker Realty
Bought with
Catherine Blandi, Howard Hanna Real Estate Services
Catherine Blandi, Howard Hanna Real Estate Services
Source
West Penn MLS, Inc
Last checked Feb 13 2026 at 10:30 PM GMT-0400
West Penn MLS, Inc
Last checked Feb 13 2026 at 10:30 PM GMT-0400
Bathroom Details
- Full Bathrooms: 4
- Half Bathrooms: 2
Interior Features
- Window Treatments
- Refrigerator
- Dishwasher
- Kitchen Island
- Pantry
- Disposal
- Convection Oven
- Wet Bar
- Microwave
- Stove
- Washer
- Windows: Screens
- Cooktop
- Some Gas Appliances
- Dryer
- Windows: Window Treatments
Subdivision
- The Woods
Property Features
- Fireplace: 2
- Fireplace: Family/Living/Great Room
Heating and Cooling
- Gas
- Forced Air
- Electric
- Central Air
Basement Information
- Finished
- Walk-Out Access
Pool Information
- Pool
Flooring
- Ceramic Tile
- Hardwood
Exterior Features
- Roof: Asphalt
Utility Information
- Utilities: Water Source: Public
- Sewer: Public Sewer
Parking
- Garage Door Opener
- Built In
Stories
- 2
Listing Price History
Date
Event
Price
% Change
$ (+/-)
Sep 13, 2025
Listed
$1,178,750
-
-
Disclaimer: Copyright 2026 West Penn MLS, Inc. All rights reserved. This information is deemed reliable, but not guaranteed. The information being provided is for consumers’ personal, non-commercial use and may not be used for any purpose other than to identify prospective properties consumers may be interested in purchasing. Data last updated 2/13/26 14:30



